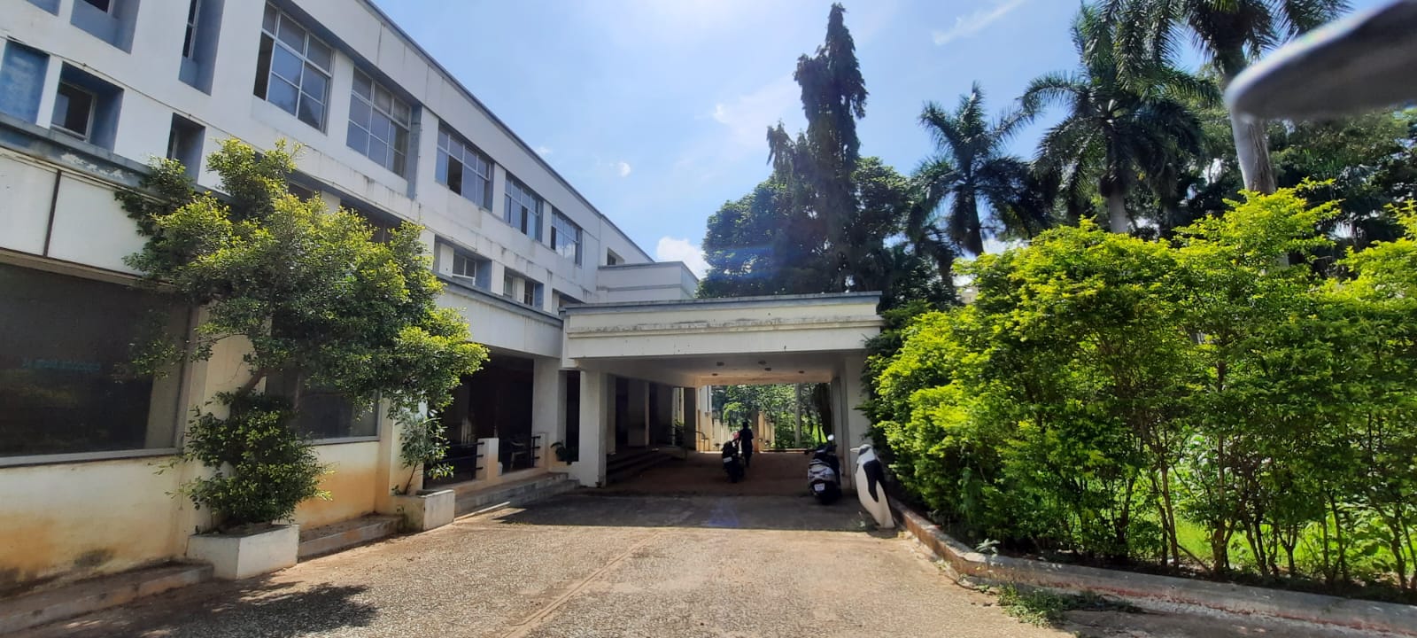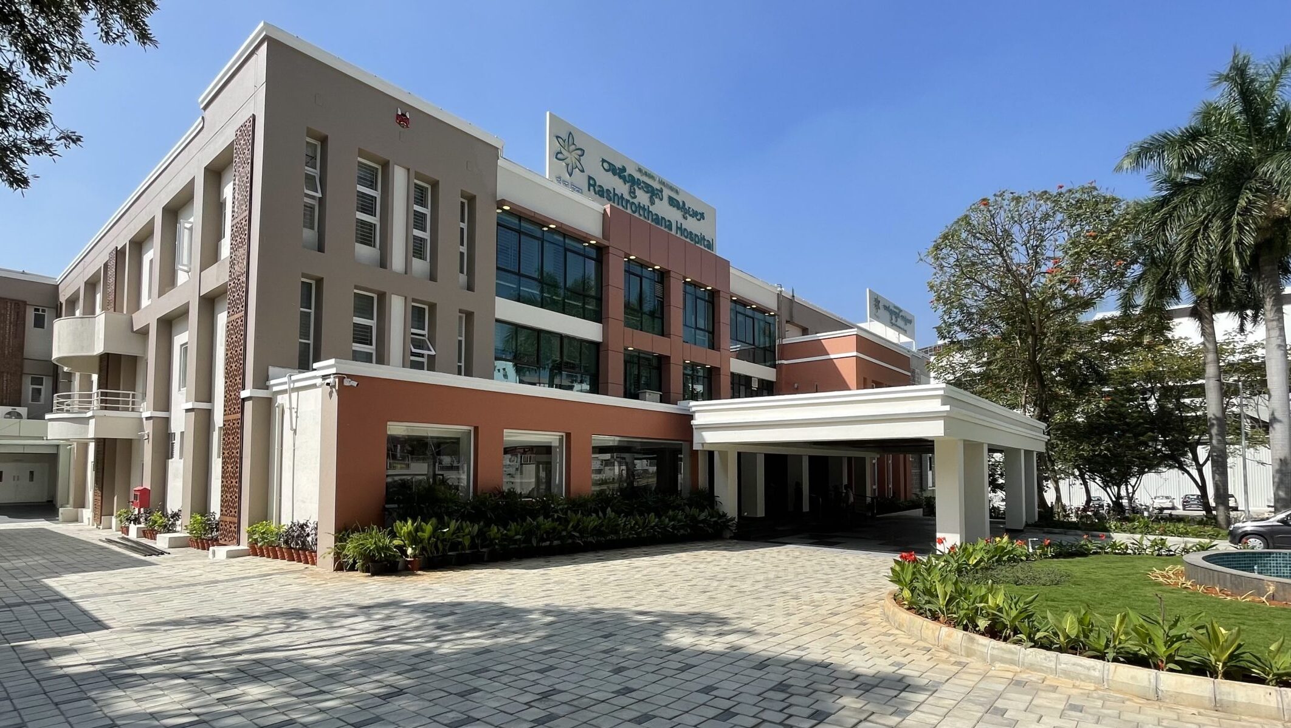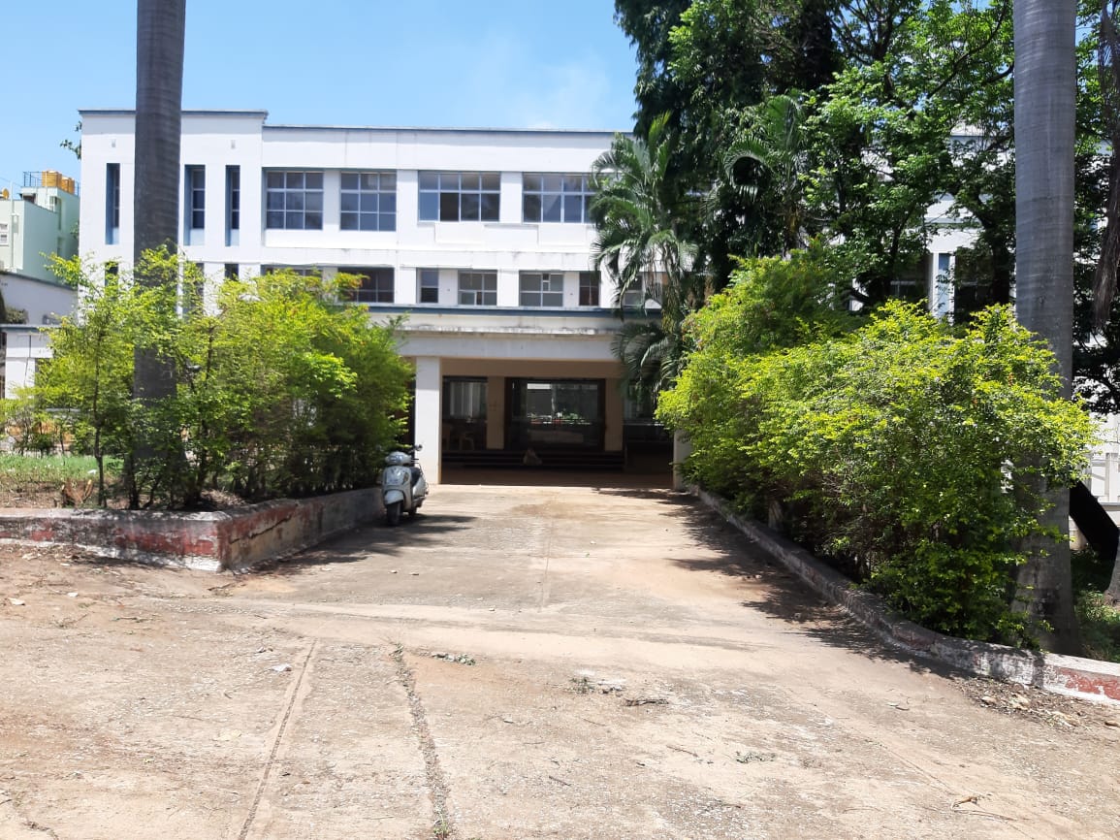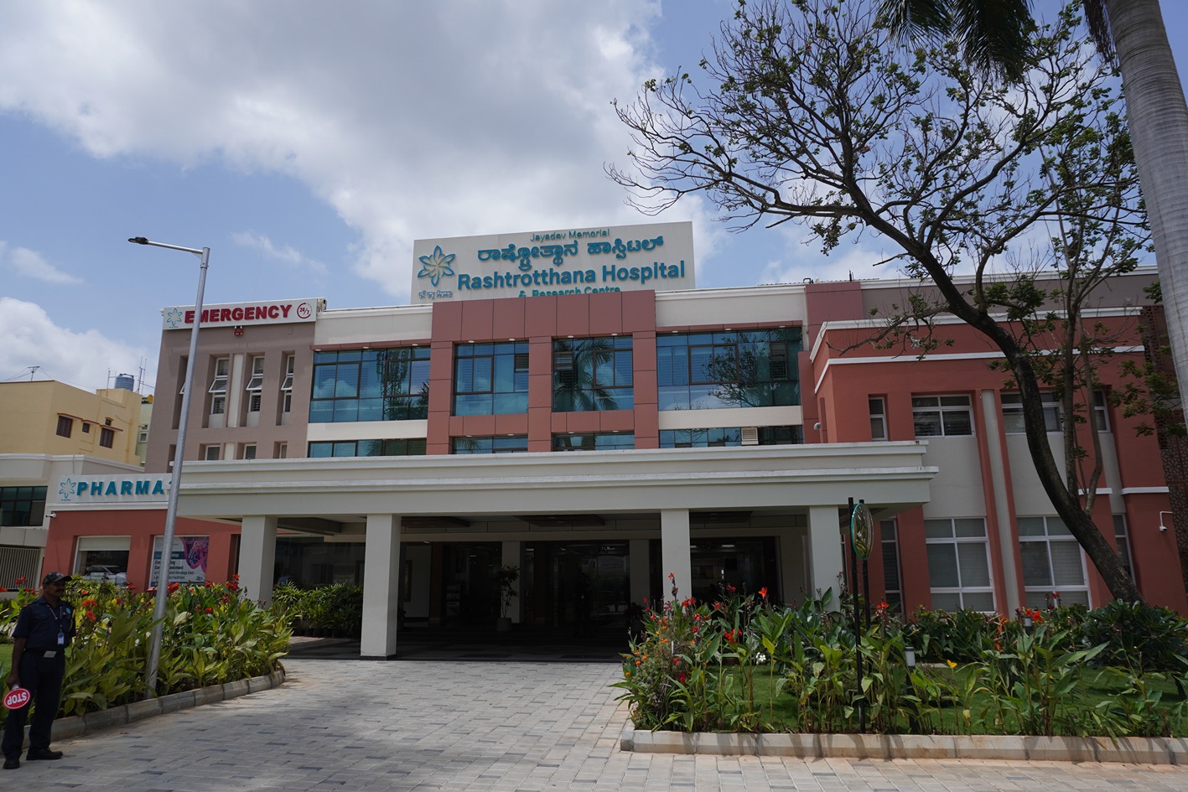

























| Type: | Health Care |
| Location: | BEML 5th Stage, Rajarajeshwari Nagar, Bengaluru |
| Client: | Rashtrotthana Parishath |
| Plot Area: | 3 Acres |
| Built Up Area: | 1,20,000 Sq Ft |
| Project Duration: | Jan 2021 – Jan 2022(1 year) |
Jaidev Memorial Rashtrotthana Hospital project is a renovation of a forty year old dilapidated structure. Like most architectural projects involving asset redevelopment and renovation, this project also had its share of challenges. Making a forty year old building suitable for today’s need and requirements involved meticulous planning in aesthetics, engineering and cost management.
The 160 Beds Integrated multi-speciality hospital’s architectural design harmoniously mixes practicality and aesthetics. Its arrangement is meticulously planned, allowing for quick patient and staff movement across several specialisations. Patient rooms, which range from single to shared occupancy, prioritise comfort and safety and include large windows that let in natural light. The hospital has several departments, including cardiology, orthopaedics, and neurology, all of which are equipped with modern and advanced medical equipment. Advanced diagnostic equipment, such as MRI and CT scanners, supplement the modular operating rooms that adhere to strict surgical standards.
A central atrium provides natural light to the interior and provides a much needed – green breakout space for patients and attenders, while wide corridors allow for simple mobility and ample light. The hospital incorporates sustainable design concepts by using energy-efficient fixtures and rainwater collection.
The landscape design incorporates green spaces and lounging spots, while the building’s exterior blends current architectural styles with the surrounding environment. Overall, this facility is an amalgamation of right architectural intent and medical expertise, resulting in a holistic therapeutic environment.
Copyright 2023 All Rights reserved by Mysore Consultants Pvt Ltd. | Website design by Innovative Web